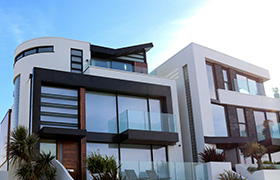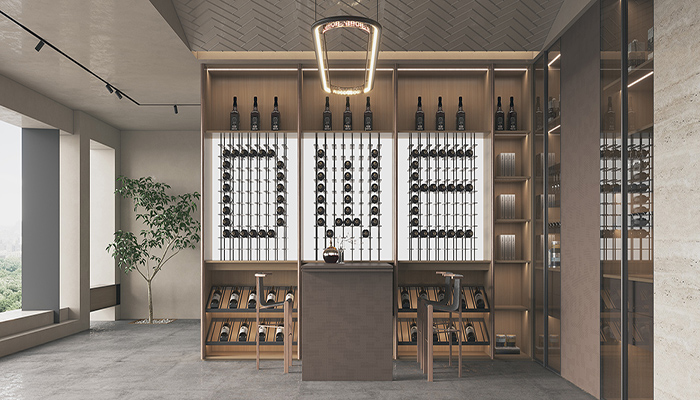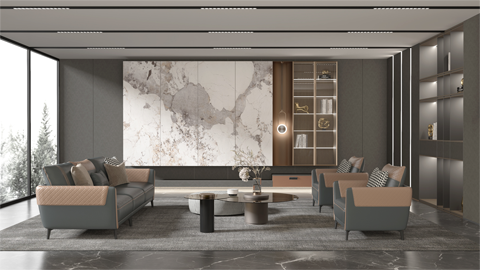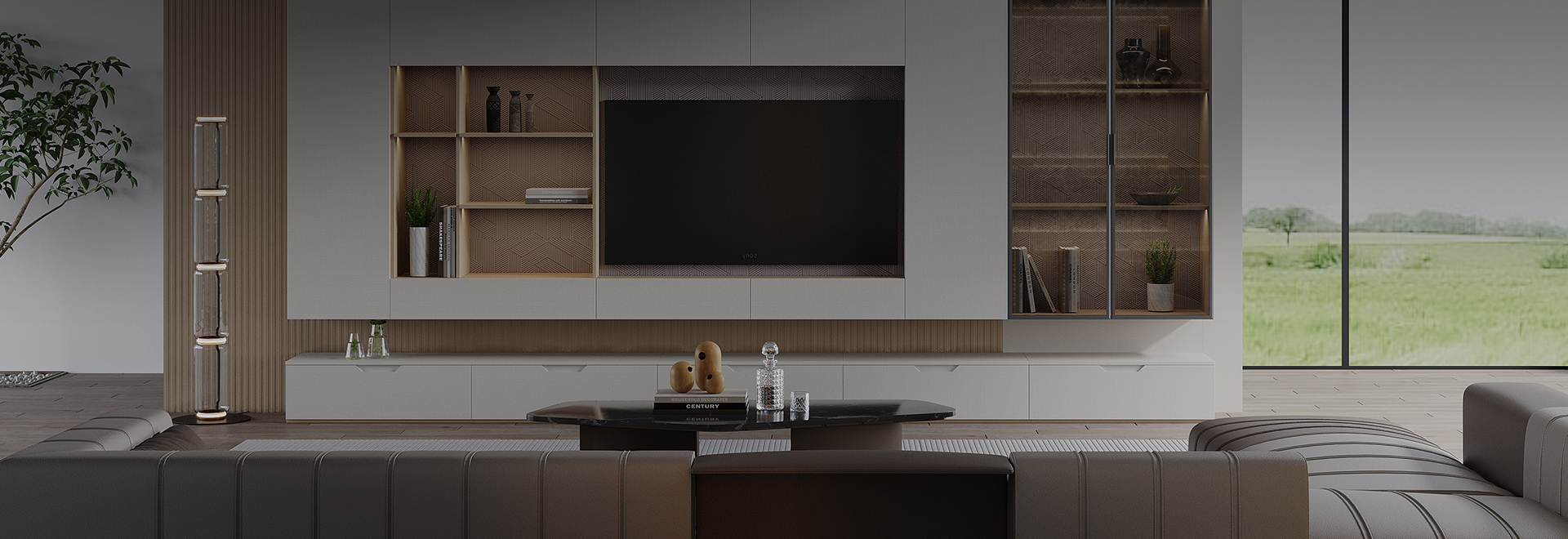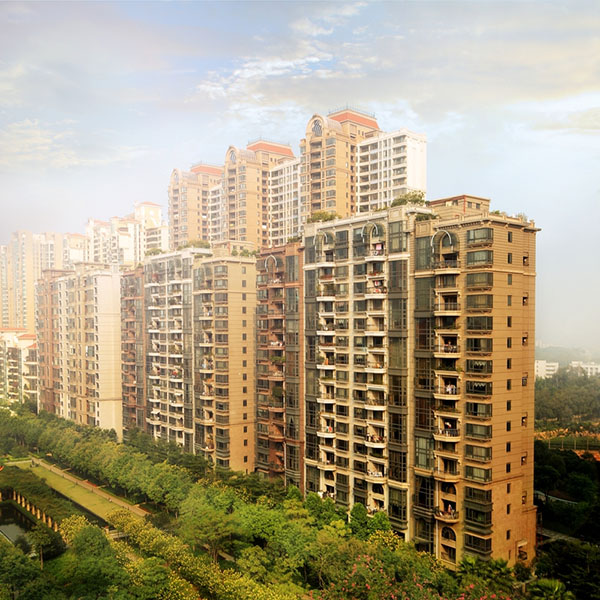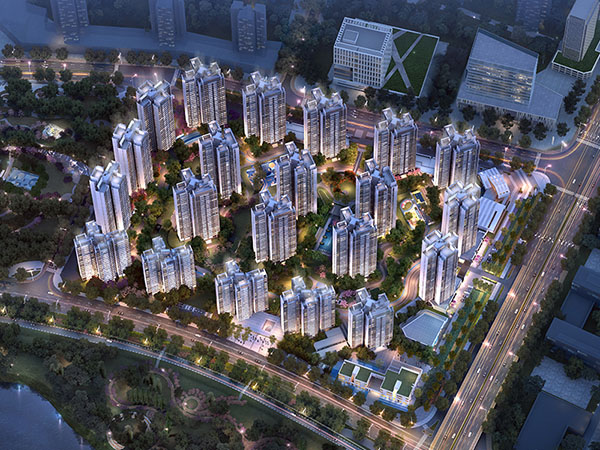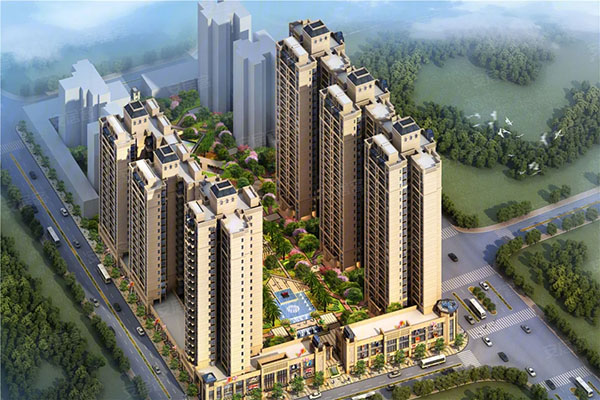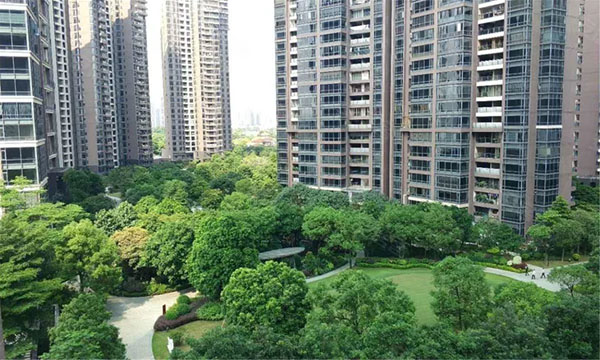
Bishui Yating Residence, Guangzhou, China
Type: Residential
Solution: Entryway Cabinet, Kitchen Cabinet, Wardrobe, Dressing Cabinet
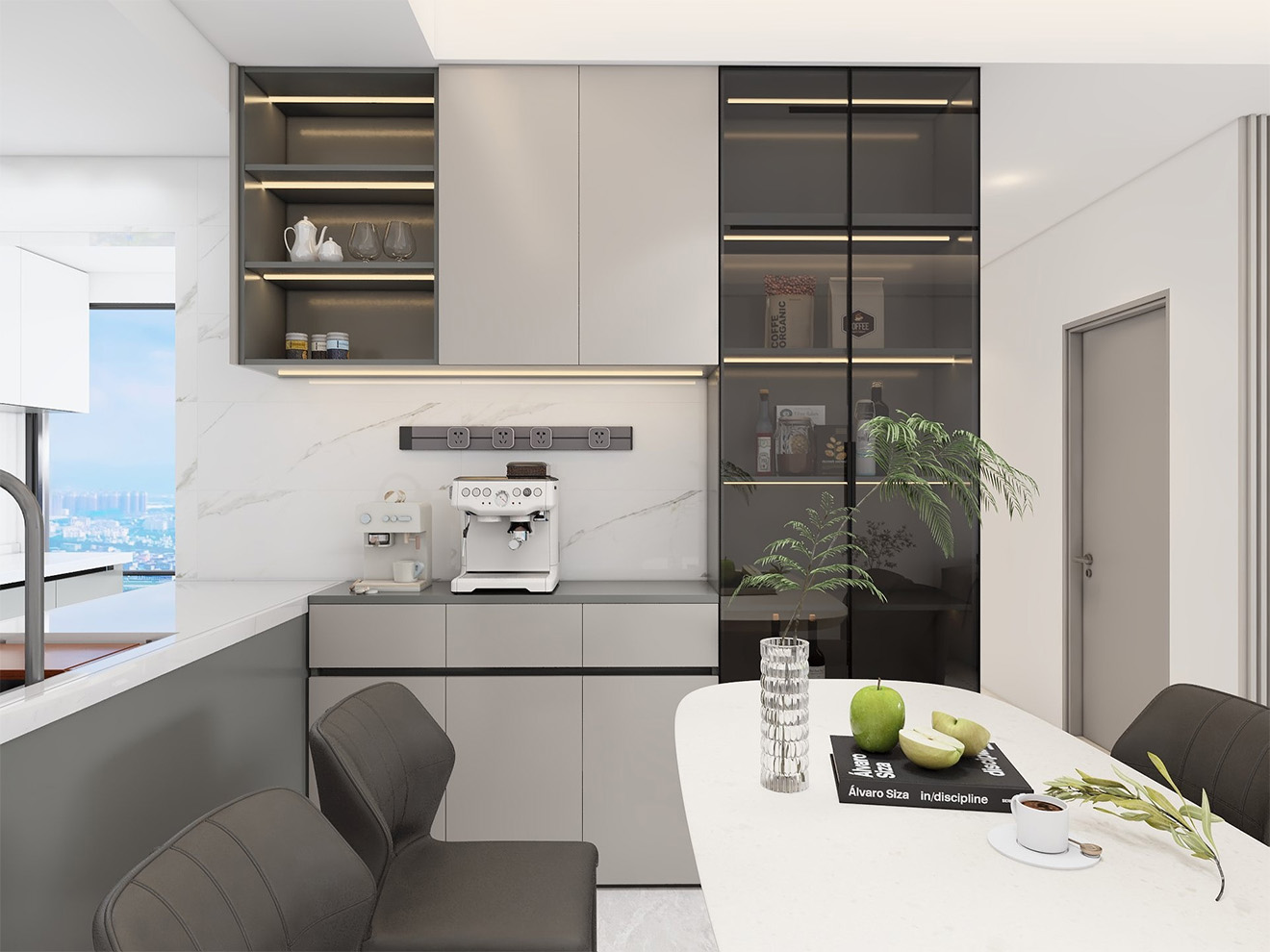
The kitchen area presents a clean, streamlined modern minimalist style. A harmonious blend of light and dark grey cabinetry creates visual depth, combining open shelves, closed storage, and glass-door units with integrated lighting for both functionality and display.
The white marble-patterned countertop complements the light-colored walls, offering a fresh, polished look. Neatly arranged appliances like a coffee machine bring warmth and a touch of everyday life. The white oval dining table paired with grey chairs, adorned with elegant décor and fresh fruit, adds a refined sense of home. A rail-mounted power socket system on the wall ensures flexible and convenient access to power as needed.
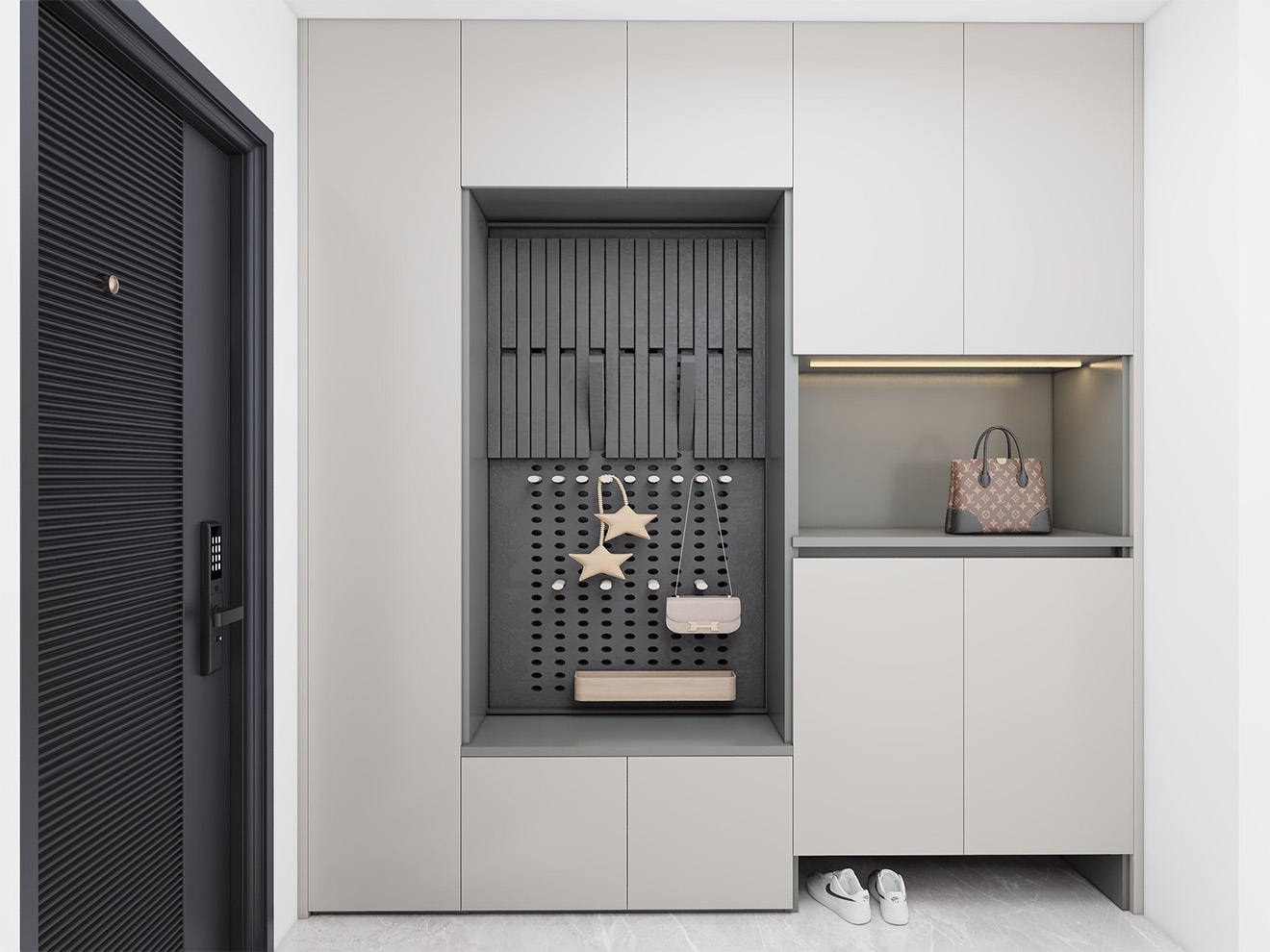 The entryway cabinet showcases a refined blend of light grey and beige tones, balancing practicality with aesthetics. The design integrates closed cabinets, open shelves, a central hook area, and a shoe cabinet, addressing diverse storage needs. The hook area features a combination of black perforated panels and linear wood accents, adding visual dimension and flexible functionality.
The entryway cabinet showcases a refined blend of light grey and beige tones, balancing practicality with aesthetics. The design integrates closed cabinets, open shelves, a central hook area, and a shoe cabinet, addressing diverse storage needs. The hook area features a combination of black perforated panels and linear wood accents, adding visual dimension and flexible functionality.
Built-in lighting within the open shelves enhances display possibilities for décor or daily essentials, while the recessed base of the shoe cabinet allows easy access to frequently worn shoes. The black entry door, adorned with linear detailing and a smart lock, complements the overall design, creating a tidy, welcoming atmosphere that greets every homecoming.
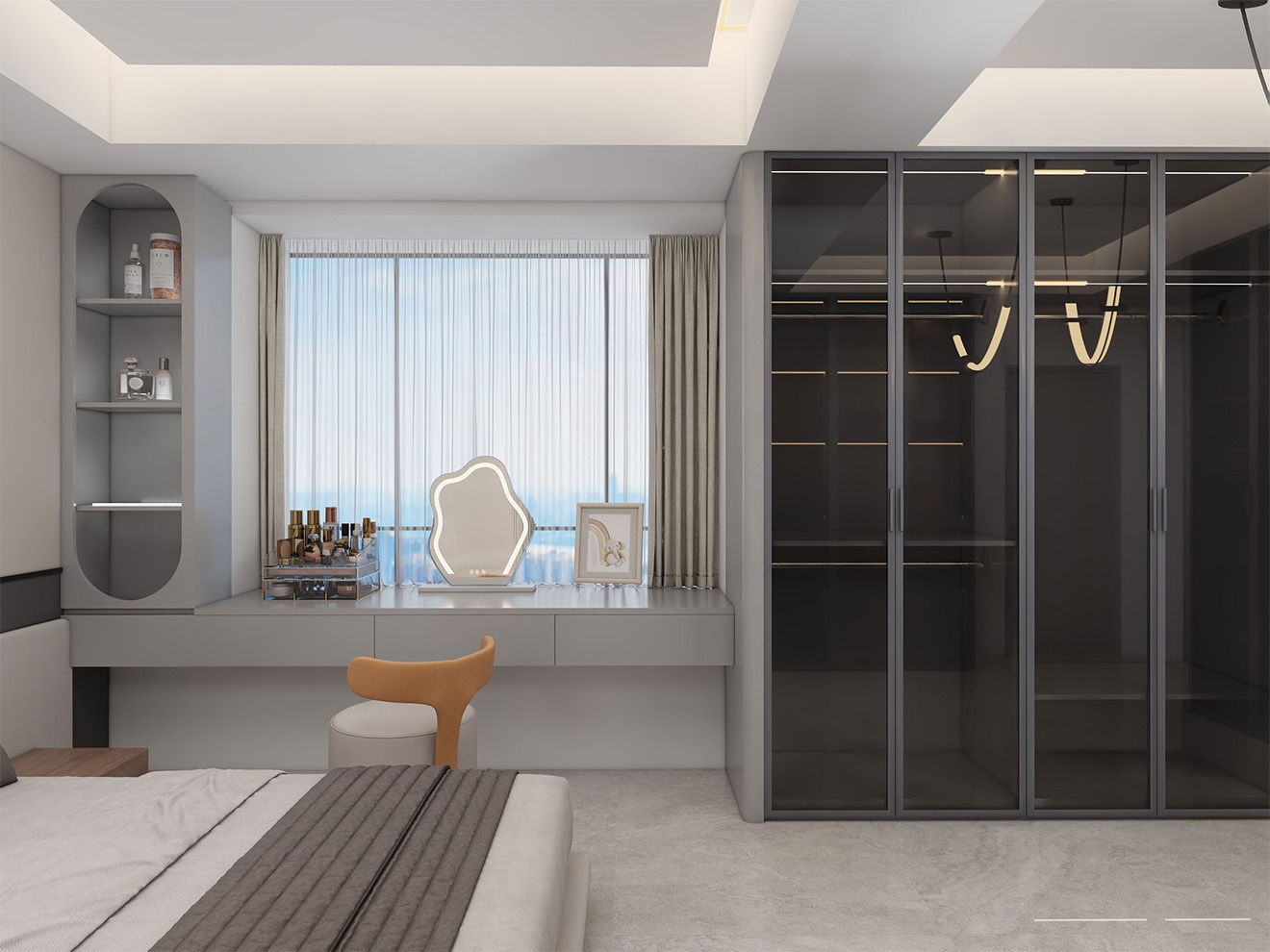
The kitchen area presents a clean, streamlined modern minimalist style. A harmonious blend of light and dark grey cabinetry creates visual depth, combining open shelves, closed storage, and glass-door units with integrated lighting for both functionality and display.
The white marble-patterned countertop complements the light-colored walls, offering a fresh, polished look. Neatly arranged appliances like a coffee machine bring warmth and a touch of everyday life. The white oval dining table paired with grey chairs, adorned with elegant décor and fresh fruit, adds a refined sense of home. A rail-mounted power socket system on the wall ensures flexible and convenient access to power as needed.
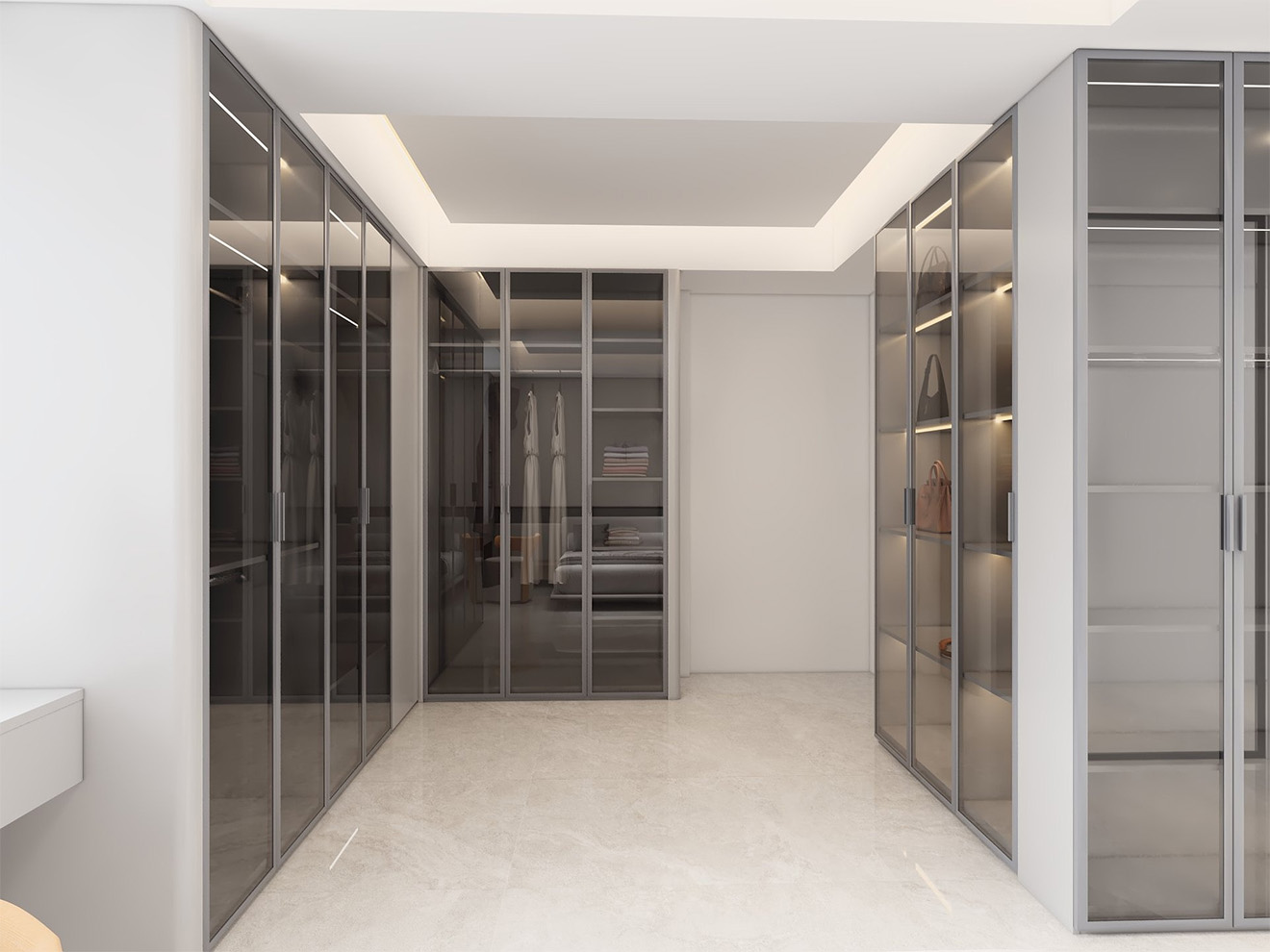
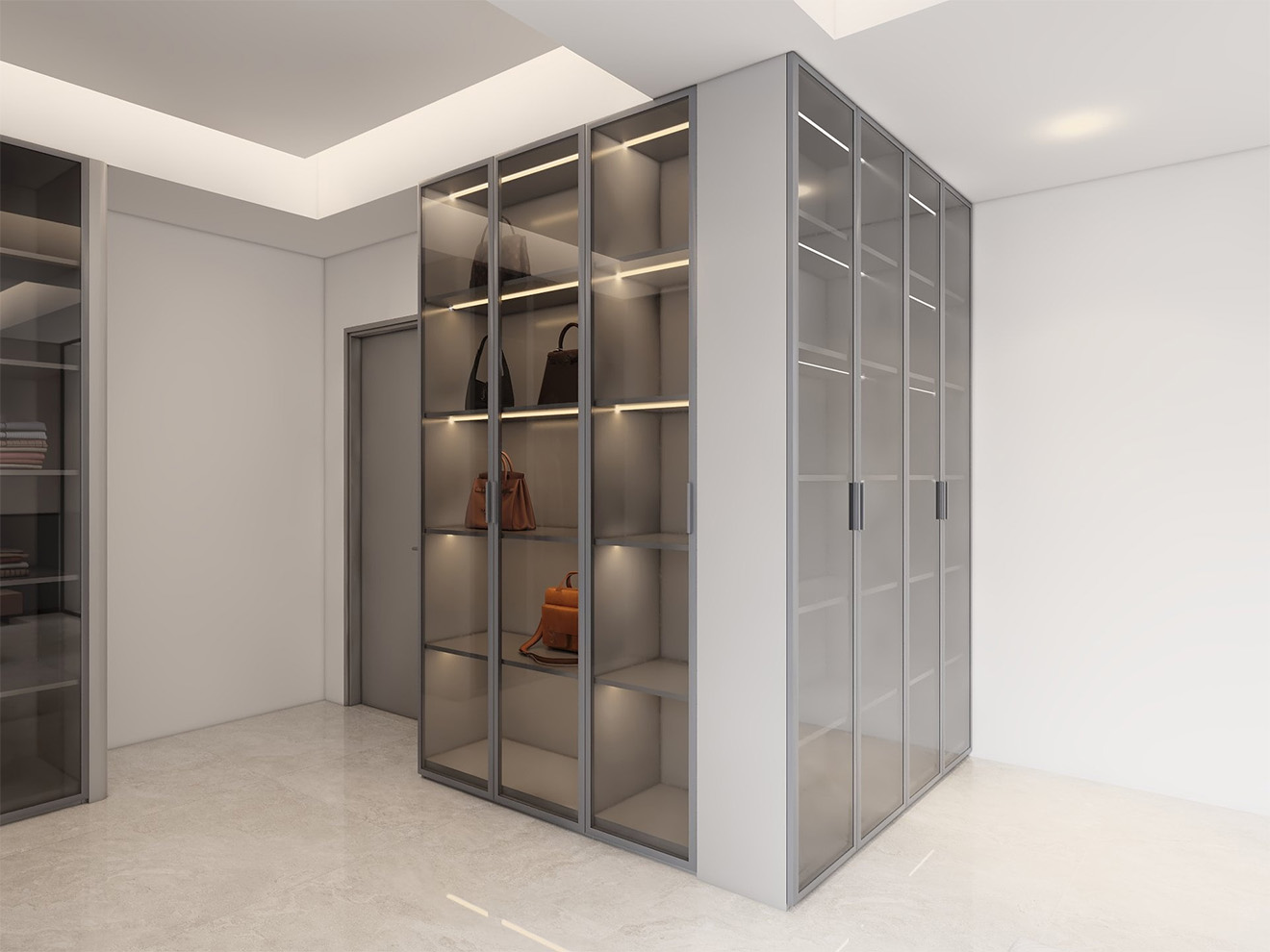
The walk-in closet embodies modern minimalist design, featuring transparent glass wardrobes with built-in LED lighting that elegantly showcase clothing and accessories. Custom-built cabinetry lines the walls, offering a well-organized layout with ample central space for effortless movement. A seamless visual connection to the bedroom extends through the partially visible bed behind the glass doors.
A palette of white, grey, and light wood tones creates a clean, spacious atmosphere, enhanced by soft recessed ceiling lighting. The thoughtful integration of a vanity area in the corner enriches the space with versatile functionality.

