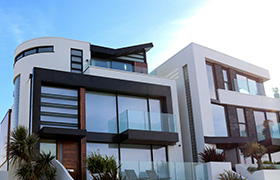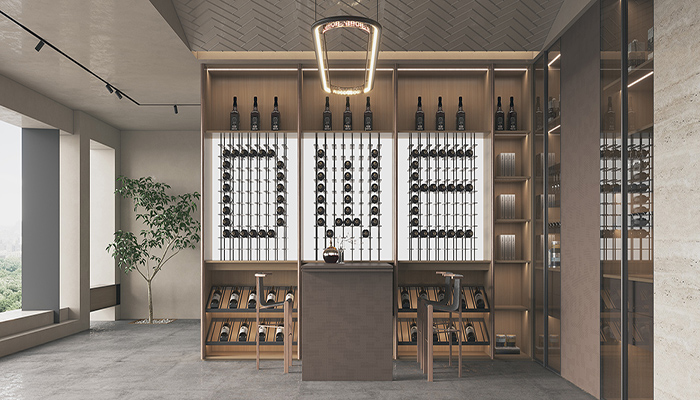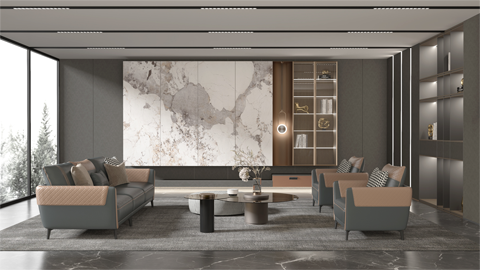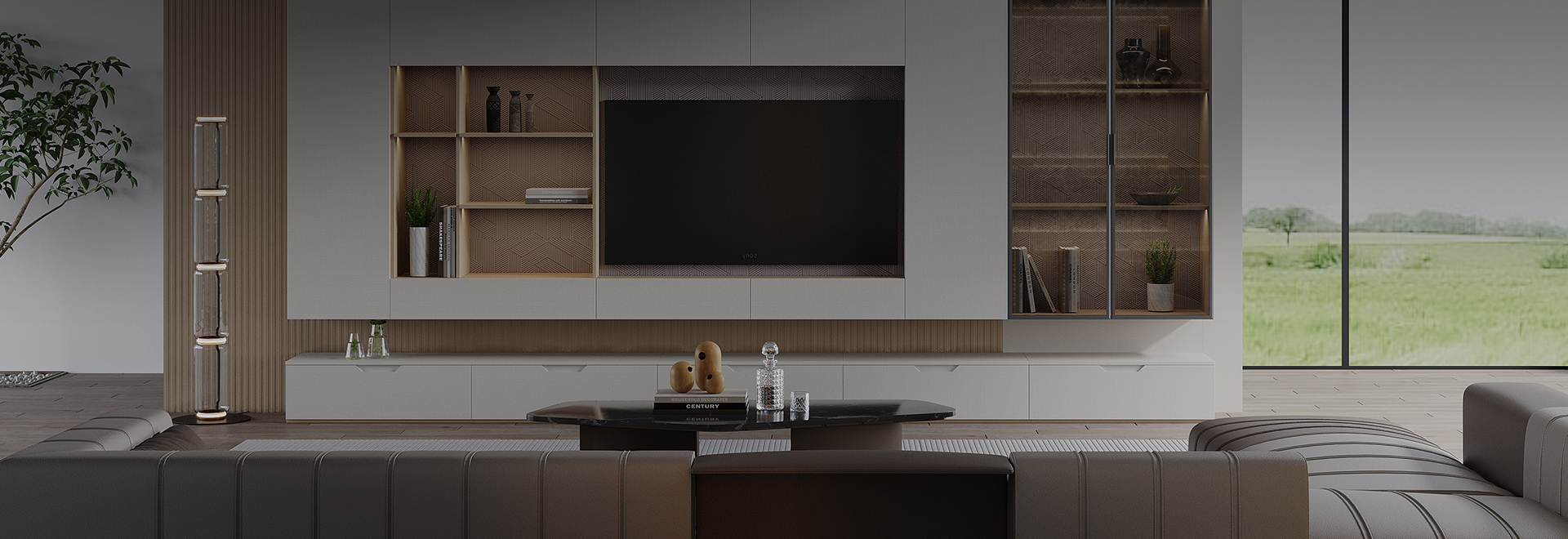
Huijing New City, Guangzhou, China
Type: Residential
Solution: Wardrobe, Bedside Table, Bookshelf, Kitchen Cabinet, Buffet Cabinet

In this open-concept living, dining, and kitchen space, the cabinetry design stands out prominently. The kitchen features a full-height custom-built cabinet system in a clean combination of white and wood tones, accented by slim black handles, blending modern minimalism with a touch of understated luxury. The cabinetry seamlessly extends into an integrated island and bar counter, offering both storage and social functions.
The living area incorporates cleverly designed storage and display cabinets. The TV wall features a marble-patterned panel, with a floating TV cabinet below that combines storage drawers for media equipment with sleek visual aesthetics. Adjacent to the dining area, a tall storage cabinet provides ample space for tableware and wine storage, enhancing the space's cohesiveness and order.
Overall, the cabinetry design balances functionality with aesthetics, using tailored solutions to maximize storage while creating a modern, fluid, and inviting living environment.

In this modern minimalist bedroom, the expansive custom wardrobe design becomes a visual centerpiece. The wall-to-wall, handle-free built-in wardrobe in beige seamlessly blends with the surrounding walls, creating a clean and streamlined spatial effect. The wardrobe’s interior is thoughtfully partitioned into hanging, folding, and drawer sections, maximizing storage efficiency.
The headboard area integrates a floating desk with an illuminated glass display cabinet above, ideal for showcasing books and decorative items while adding a refined touch to the space. The cabinetry's fluid lines and suspended design embody the perfect balance between lightness and functionality in modern minimalism.
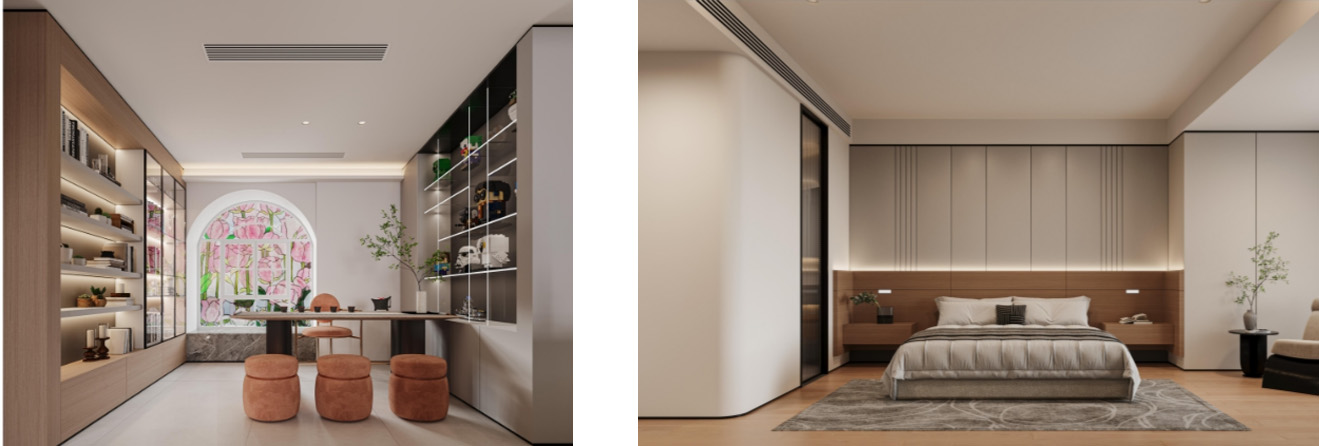
The highlight of this modern study lies in the custom-built bookshelves and display cabinets that line both sides of the room. The left wall features warm wood-framed open shelving combined with glass-doored storage compartments, complete with integrated lighting that elegantly showcases books and decorative objects. On the right, a gray-framed grid display cabinet offers ample space to exhibit art pieces and collectibles, reflecting the owner's refined taste.
The trio of orange upholstered stools in front of the minimalist desk adds a playful touch. The entire cabinetry system is thoughtfully tailored to maximize space efficiency while delivering a clean, layered, and sophisticated visual experience. This fully customized cabinetry optimizes every inch of space, creating a comfortable and highly functional work environment.
The focal point of this bedroom lies in the integrated design of the headboard wall and storage cabinetry. Above the bed, handle-free light-colored overhead cabinets blend seamlessly with the vertically striped wood panels of the headboard wall, enhancing spatial depth and cohesion. Symmetrical nightstands merge into the overall headboard design with refined, unified details.
On the left, a tall, curved white wardrobe skillfully utilizes the corner space, contributing to the room's soft and flowing lines. The entire cabinetry system combines functionality with aesthetics, creating a cozy, thoughtfully designed bedroom that showcases the ultimate integration and optimization of storage in modern minimalist style.

